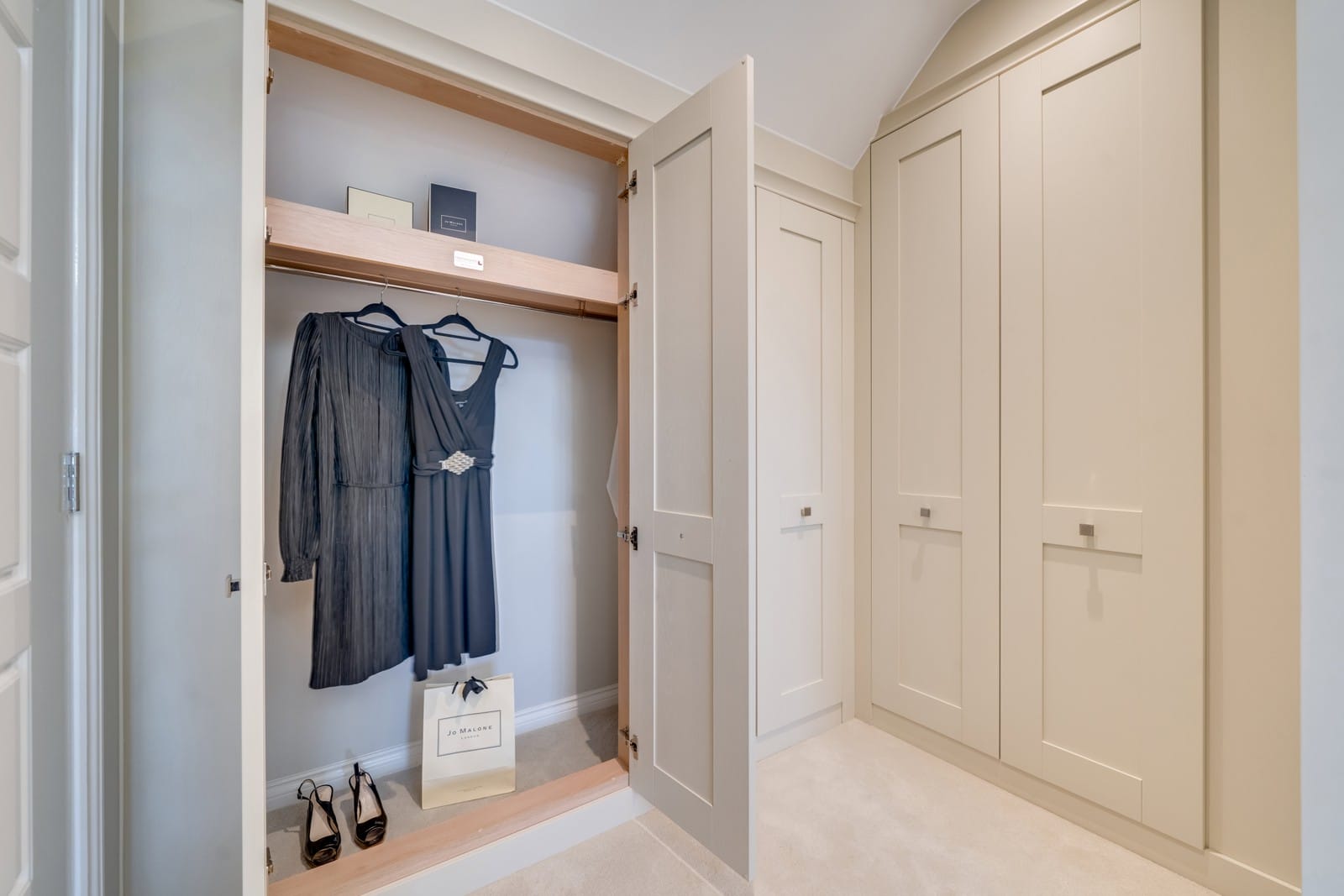The delightful Stockley with parking offers an abundance of space that all of the family can enjoy laid out over three storeys. Created to a high specification that encompasses classic elegance with intuitive design, this home offers everything a modern family could want and need in their home.
- Read more
The roomy hallway leads to the modern, large kitchen and dining room, ideal for entertaining and creating an inviting space that will bring busy families together. The generous lounge is positioned at the back of the property with stylish French doors opening to the garden, allowing light to wash in.
Upstairs, the first floor features a double bedroom and large single with the modern family bathroom making up the rest of the first floor. On the top floor, the luxurious master bedroom with stylish ensuite and dressing room can be found, ready for relaxation.
- Ideal home for professional couple, use your space to suit your lifestyle
- Spacious and versatile living with flexibility for modern living
- Energy efficient design built for modern standards for lower running costs
- Choice of Symphony kitchen units to personalise the heart of your home
- Choose your preffered Porcelanosa half-height tiling to WC, bathroom and ensuite
- Bedroom 1 spans the top floor with private ensuite and dressing area
- Choice of Hammonds wardrobes to master bedroom
- Powered by Panasonic Air Source Heat Pump
- NHBC 10 year warranty and insurance
- The Harron specification includes leading brands with the latest Bosch kitchen appliances, contemporary Symphony kitchens, Franke kitchen sinks, Hansgrohe taps and Ideal Standard sanitaryware. Plus the option to upgrade to state-of-the-art Neff hob and integrated ovens














